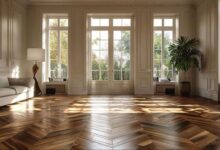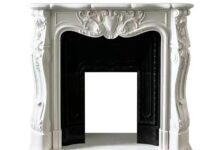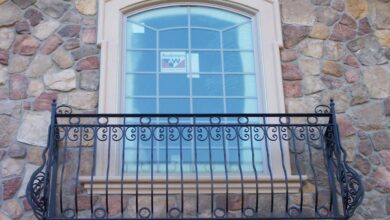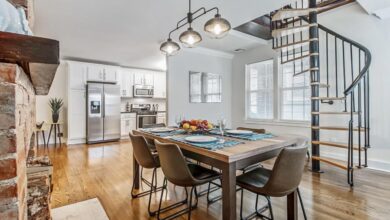Attic (grenier) Exploring the Space Above
Attic (grenier), that often-overlooked space above our ceilings, holds a fascinating history and a surprising potential for transformation. From humble storage areas to stunning living spaces, attics have played diverse roles in homes throughout history and across cultures. This exploration delves into the various aspects of attics, from their practical uses and safety considerations to their historical significance and potential for renovation.
We’ll uncover the secrets of attic insulation and ventilation, discuss pest control strategies, and examine the intricacies of lighting and electrical systems. We’ll also journey through the historical uses of attics, exploring their representation in art and literature. Finally, we’ll offer practical advice for those considering attic renovation projects, covering everything from planning and permits to execution and design.
Attic Spaces
Attics, those often-overlooked spaces nestled beneath a roof, offer a surprising range of potential. Their character and functionality vary greatly depending on the house’s architectural style and the homeowner’s ingenuity. From simple storage areas to luxurious living spaces, attics represent untapped potential within a home’s structure.
Types of Attic Spaces
The type of attic space available is largely dictated by the architectural style of the house. Older homes, particularly those built before the mid-20th century, often feature low-ceilinged, irregularly shaped attics with limited headroom, typically accessible via a narrow, steep staircase. These attics are often poorly insulated and ventilated. In contrast, newer homes, especially those designed with energy efficiency in mind, may have higher ceilings, improved insulation, and more regular shapes, making them more suitable for conversion into living spaces.
Modern homes sometimes even incorporate cathedral ceilings that directly integrate the attic space into the living area, eliminating the need for a separate attic altogether. Victorian homes, known for their elaborate designs, often have complex attic layouts with multiple gables and dormers, providing interesting possibilities for conversion. Ranch-style homes, on the other hand, may have simpler attic spaces, often accessible from a pull-down ladder.
Uses of Attic Spaces
Attic spaces are incredibly versatile. Their most common use is for storage, providing a place to keep seasonal items, old furniture, or rarely used belongings. However, with proper planning and renovation, attics can be transformed into comfortable and functional living spaces. This could involve creating a home office, a guest bedroom, a playroom for children, or even a private studio for hobbies.
Some homeowners utilize attic space to create additional bathrooms, expanding the home’s overall functionality. The possibilities are limited only by budget and building regulations.
Advantages and Disadvantages of Attic Conversions
Converting an attic offers several advantages, including increased living space without expanding the home’s footprint, enhancing property value, and creating a unique and charming living area. However, there are also disadvantages. Conversion can be expensive, requiring significant structural work, insulation upgrades, electrical and plumbing installations, and compliance with building codes. The low ceilings and often awkward shapes of attics can present design challenges, limiting furniture placement and potentially creating a cramped feel.
Poor insulation can lead to high energy costs if not properly addressed during the conversion. The steep stairs leading to the attic may also pose accessibility concerns for some residents.
Hypothetical Attic Conversion Plan: A Cape Cod Style Home
Let’s consider a typical Cape Cod style home, characterized by its simple, symmetrical design and moderately sloped roof. A conversion plan would begin with a thorough structural assessment, ensuring the existing framing can support the added weight of new flooring, walls, and insulation. We’d need to address ventilation, installing sufficient insulation to meet energy efficiency standards and potentially adding dormer windows to increase natural light and headroom.
The attic’s irregular shape would necessitate careful planning of interior walls and layout to maximize usable space. A new staircase or a widening of the existing one might be required for improved accessibility. Electrical wiring and plumbing would need to be installed to accommodate lighting, heating, and potentially a bathroom. Finally, the converted space would need to meet all building codes and safety regulations, possibly requiring permits and inspections.
The resulting space could be a charming and functional guest suite or a home office with stunning views.
Attic Access and Safety
Accessing and working in your attic requires careful consideration of safety. Many attics are poorly lit, cramped spaces with potential hazards. Understanding the different access points and taking appropriate safety precautions is crucial for preventing accidents and injuries.Attic access points vary considerably depending on the age and design of your home. Understanding the type of access you have is the first step to safe attic use.
Attic Access Point Types, Attic (grenier)
There are several common ways to access an attic. Pull-down stairs are the most frequent choice in many homes, offering a compact solution that saves space. These typically consist of a hinged panel in the ceiling that folds up to reveal a small, often steep, staircase. Fixed stairs, on the other hand, provide a more permanent and generally safer access point, offering a more comfortable and less strenuous climb.
They are usually found in larger homes or those where attic space is frequently used. Finally, some attics might only be accessible through a scuttle, a small, often awkwardly placed opening in the ceiling. Scuttles typically require climbing up into the attic opening with limited handholds or footholds.
Safety Precautions for Attic Access and Work
Working in an attic presents several inherent risks. The confined space, potential for falling objects, poor lighting, and the presence of insulation and electrical wiring all demand careful attention to safety.
- Proper Lighting: Always use a strong, portable work light with a long cord to illuminate the attic space. Avoid relying solely on overhead lighting, which may be insufficient or nonexistent.
- Stable Footing: Ensure a secure footing at all times. Wear sturdy shoes with good grip and avoid working on unstable surfaces.
- Head Protection: Wear a hard hat to protect against falling debris, particularly if you’re removing or installing insulation.
- Dust Protection: Attic air often contains dust and particles that can be harmful to your respiratory system. Wear a dust mask or respirator, especially when working with insulation.
- Electrical Safety: Locate and avoid contact with electrical wiring. If you’re unsure about any wiring, consult a qualified electrician.
- Fall Protection: Use caution when moving around in the attic, especially near edges and openings. Consider using a safety harness if necessary, particularly in attics with limited space or significant height.
Attic Safety Checklist for Maintenance and Repairs
Before undertaking any attic maintenance or repair work, it is essential to prepare a checklist to ensure safety.
- Inspect the attic access point for any damage or weakness.
- Ensure adequate lighting is available.
- Wear appropriate safety gear, including sturdy shoes, a hard hat, and a dust mask.
- Check for potential hazards such as exposed wiring, loose materials, and unstable surfaces.
- Have a plan for emergency exit in case of a fall or other incident.
- Inform someone of your plans and expected return time.
- Work with a partner if possible, particularly for heavy lifting or complex tasks.
Step-by-Step Guide for Safe Attic Inspection
A thorough inspection can help identify potential problems before they become serious issues.
- Access the attic safely: Use the appropriate access point and ensure stable footing and adequate lighting.
- Visual inspection: Carefully examine the attic floor, walls, and ceiling for signs of water damage, pest infestation, structural problems, or electrical hazards.
- Insulation check: Assess the condition and level of insulation. Look for any signs of settling, moisture, or pest damage.
- Ventilation assessment: Check the attic’s ventilation system to ensure proper airflow. Look for any blockages or damage.
- Plumbing and electrical inspection: Examine pipes and wiring for leaks, damage, or any signs of potential hazards.
- Structural assessment: Check the attic’s structural components, including rafters, trusses, and support beams, for any signs of weakness or damage.
- Document findings: Take notes or photographs of any issues identified during the inspection.
Attic Insulation and Ventilation
A well-insulated and properly ventilated attic is crucial for a comfortable and energy-efficient home. Neglecting these aspects can lead to increased energy bills, moisture damage, and even the growth of mold and mildew. This section will explore the importance of attic insulation and ventilation, detailing the materials and best practices for optimal performance.Proper attic insulation and ventilation work in tandem to create a healthy and energy-efficient living space.
Insulation prevents heat loss in winter and heat gain in summer, while ventilation manages moisture levels to prevent damage. Understanding the interplay between these two elements is key to maximizing your home’s energy efficiency and longevity.
Attic Insulation Materials
Choosing the right insulation material for your attic depends on several factors, including budget, climate, and the existing attic structure. Different materials offer varying levels of insulation value (R-value), which indicates their resistance to heat flow. Higher R-values mean better insulation. Common attic insulation materials include fiberglass batts, blown-in cellulose, and spray foam. Fiberglass batts are readily available, relatively inexpensive, and easy to install.
However, they can be less effective in filling irregularly shaped spaces. Blown-in cellulose, made from recycled paper, offers excellent insulation value and is ideal for filling gaps and crevices. Spray foam, while more expensive, provides a superior air seal and high R-value, making it a good choice for energy-conscious homeowners. The best material for your specific needs will depend on your individual circumstances and preferences.
Attic Insulation Installation Best Practices
Effective insulation installation is just as important as choosing the right material. To maximize its effectiveness, insulation should be installed evenly and completely, minimizing gaps and air pockets. For batts, ensure they are snugly fitted between joists, with no gaps visible. For blown-in insulation, aim for a consistent depth across the entire attic floor. Consider using a vapor barrier, typically a polyethylene sheet, to prevent moisture from entering the insulation.
The vapor barrier should be installed on the warm side of the insulation, typically the side facing the living space. Proper installation significantly impacts the insulation’s performance, ensuring maximum energy savings and a comfortable home environment.
Attic Ventilation Strategies
Adequate attic ventilation is essential for preventing moisture buildup. Moisture can lead to mold growth, structural damage, and decreased insulation effectiveness. Attic ventilation involves both intake and exhaust vents. Intake vents allow outside air to enter the attic, while exhaust vents allow moist air to escape. Common ventilation methods include ridge vents, soffit vents, and gable vents.
Ridge vents are installed along the peak of the roof, while soffit vents are installed under the eaves. Gable vents are located on the gable ends of the roof. A balanced ventilation system, with equal amounts of intake and exhaust, ensures proper airflow and prevents moisture accumulation. Proper ventilation helps to maintain a consistent attic temperature, reducing energy consumption and extending the life of your roof and insulation.
A poorly ventilated attic can lead to significant problems over time, so ensuring proper airflow is a critical aspect of home maintenance.
Attic Pests and Maintenance
Your attic, while often forgotten, is a crucial part of your home’s structure and overall health. Neglecting its maintenance can lead to significant problems, not least of which are pest infestations. Understanding common attic pests and implementing preventative measures is essential for protecting your home and its inhabitants.
Common Attic Pests and Their Damage
Attics provide ideal habitats for various pests due to their often-dark, undisturbed, and relatively warm conditions. Common culprits include rodents (mice and rats), birds (pigeons, sparrows, starlings), insects (carpenter ants, termites, cockroaches, spiders), and bats. Rodents can gnaw on electrical wiring, causing fire hazards and structural damage. Birds can leave behind significant droppings, creating unsanitary conditions and potentially spreading diseases.
Insects can damage wooden structures, insulation, and stored items. Bats, while generally beneficial in controlling insect populations, can also leave behind droppings and pose a health risk if their presence isn’t managed properly. The extent of damage varies depending on the pest, the size of the infestation, and the length of time it has been present. For instance, a small mouse infestation might only cause minor gnawing, while a large rat infestation could lead to extensive structural damage and health concerns.
Preventing Pest Infestations in Attics
Prevention is always the best approach. Regular attic inspections are crucial to identify potential problems early. Sealing entry points is paramount. This includes caulking gaps and cracks in walls, vents, and around pipes and wires. Installing screens on vents can prevent entry by birds and larger insects.
Removing clutter, debris, and stored items minimizes hiding places for pests. Keeping the attic clean and dry discourages pest activity. Proper insulation and ventilation also help maintain a less hospitable environment for pests. Using pest deterrents like mothballs (in appropriate areas and quantities) or ultrasonic devices can also be helpful, although their effectiveness can vary.
Addressing Existing Pest Infestations
If you discover an infestation, the first step is to identify the pest. This helps determine the most effective course of action. For minor infestations, you may be able to handle the problem yourself with traps or insecticides. However, for larger or persistent infestations, professional pest control is usually necessary. Professionals have the expertise and equipment to effectively eliminate the infestation and prevent future occurrences.
Remember to always follow the instructions on any pesticides carefully and prioritize safety. Proper disposal of dead pests and contaminated materials is also crucial to prevent the spread of disease.
Attic Maintenance Schedule
| Month | Task | Materials Needed | Notes |
|---|---|---|---|
| Spring | Thorough cleaning; check for pest activity, seal cracks | Broom, dustpan, caulk, sealant | Focus on removing debris and bird nests. |
| Summer | Inspect insulation and ventilation; check for water damage | Flashlight, moisture meter | Ensure adequate airflow to prevent moisture buildup. |
| Autumn | Inspect for pest entry points; seal any openings | Caulk, sealant, steel wool | Prepare for winter and prevent pest entry. |
| Winter | Check for ice dams and roof leaks; monitor for signs of pest activity | Flashlight, binoculars (for roof inspection) | Address any issues promptly to prevent further damage. |
Attic Lighting and Electrical Systems
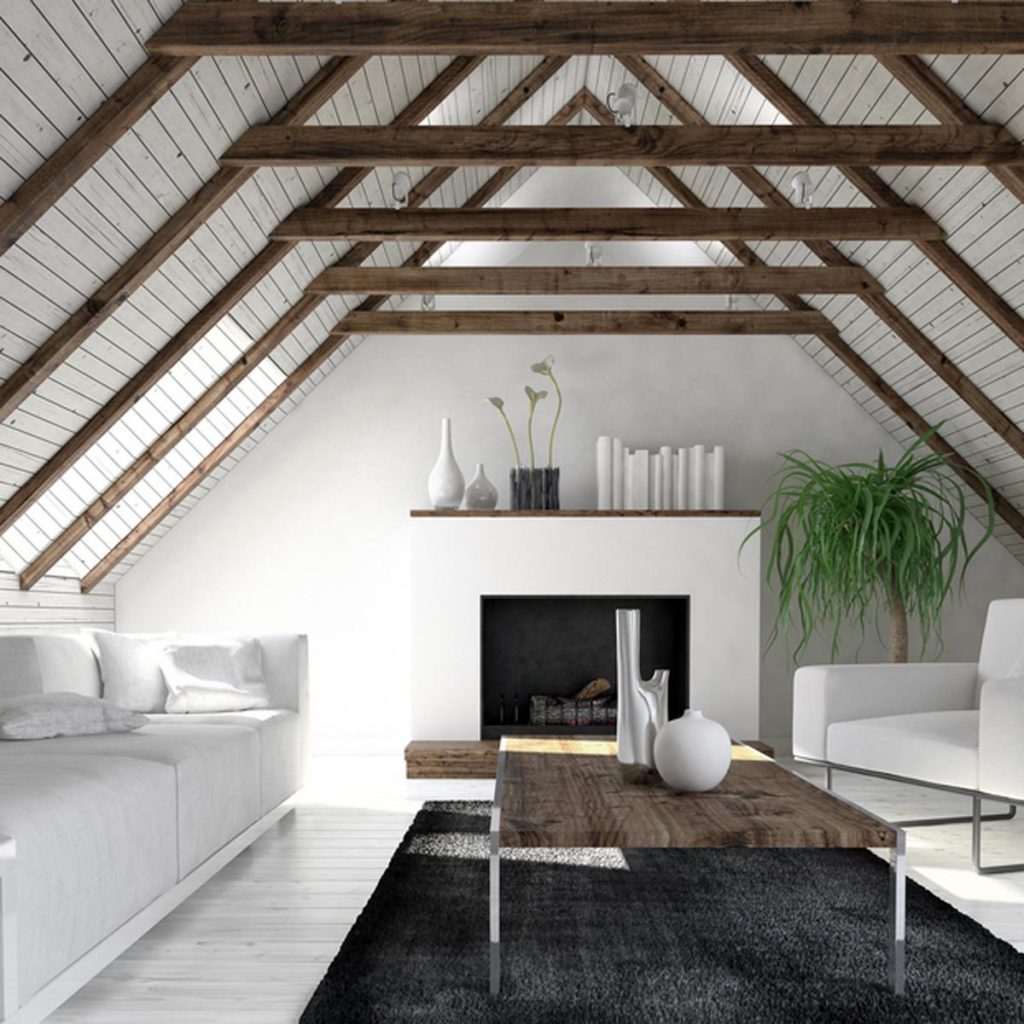
Source: familyhandyman.com
Proper lighting and electrical systems are crucial for both safety and functionality in an attic, whether used for storage or conversion into living space. Ignoring these aspects can lead to hazards and inconvenience. This section details considerations for safe and efficient attic lighting and electrical installations.
Considerations for Attic Lighting Installation
Installing lighting in an attic presents unique challenges due to the often cramped space, limited access, and potential for fire hazards. Careful planning is essential to ensure both adequate illumination and safety. Factors to consider include the type of lighting chosen, the placement of fixtures, and the overall electrical system’s capacity. The attic’s insulation level and ventilation also play a role in fixture selection and placement to prevent overheating and potential fire hazards.
For example, recessed lighting might require more careful consideration of insulation proximity than surface-mounted fixtures.
Safety Regulations for Electrical Wiring in Attics
Electrical work in attics must adhere to stringent safety regulations to prevent fires and electrical shocks. All wiring must be properly insulated and protected from damage. Metal conduit or armored cable is often recommended to protect wiring from rodents and accidental damage. Wiring must be appropriately sized for the load and securely fastened to prevent sagging or damage.
Junction boxes should be accessible for inspection and maintenance. Furthermore, all electrical work should be performed by a qualified electrician, adhering to local building codes and regulations, including the National Electrical Code (NEC) in the United States. Failure to comply with these regulations can result in serious consequences.
Attic Lighting Options: Energy Efficiency and Safety
Several lighting options are suitable for attics, each offering different benefits in terms of energy efficiency and safety. LED lighting is increasingly popular due to its energy efficiency, long lifespan, and low heat output, making it a safer choice for attics with limited ventilation. However, LED fixtures should still be installed with appropriate spacing and ventilation to prevent overheating.
Compact fluorescent lamps (CFLs) are another energy-efficient option, although they contain mercury and require careful disposal. Traditional incandescent bulbs, while inexpensive, are less energy-efficient and generate significant heat, making them less ideal for attics. Choosing fixtures with integrated thermal protection further enhances safety.
Lighting Plan for an Attic Conversion
A well-designed lighting plan for an attic conversion considers both ambient and task lighting. Ambient lighting provides general illumination, potentially using recessed LED lights in the ceiling for even distribution. Task lighting, such as adjustable spotlights or pendant lights, can be positioned over work areas or specific features. Accent lighting, such as track lighting or strategically placed wall sconces, can highlight architectural details or artwork.
For example, a converted attic bedroom might incorporate recessed lighting for overall illumination, a pendant light above a reading nook, and wall sconces flanking a vanity area. This layered approach ensures adequate lighting for various activities while creating a visually appealing and functional space. The plan should also integrate dimmer switches to control light levels and energy consumption.
Attic History and Cultural Significance
Attics, those often-overlooked spaces beneath the roof, hold a surprisingly rich history and cultural significance, evolving from practical storage areas to symbolic representations in literature and art. Their design and function have mirrored societal changes and architectural styles across different cultures and time periods. The very existence of an attic reflects the evolving needs and priorities of a civilization.Attics have played a variety of roles throughout history, reflecting the architectural styles and societal needs of different eras and cultures.
Early examples often served purely utilitarian purposes, providing essential storage for seasonal items, household goods, or agricultural products. However, as architectural styles developed, attics gained increased prominence, sometimes even becoming livable spaces.
Attic Use Across Cultures and Time Periods
The use of attics varied significantly depending on climate and architectural tradition. In colder climates, attics often served as insulation layers, protecting the main living spaces from extreme temperatures. In warmer climates, they might have provided a cooler refuge from the summer heat. In many cultures, attics were also associated with spirituality or the supernatural, often serving as places of storage for religious objects or even believed to be inhabited by spirits.
For instance, in some European folk traditions, attics were considered liminal spaces, neither fully inside nor fully outside the home, where the boundaries between the mundane and the supernatural blurred. In contrast, in some Asian architectural styles, similar spaces might be integrated more seamlessly into the overall design, with less emphasis on a distinct attic space.
Architectural Features of Attics in Various House Styles
The architectural features of attics vary considerably depending on the overall style of the house. In Victorian-era homes, attics often featured high, gabled roofs with dormer windows, providing ample natural light and ventilation. These dormers, projecting from the roofline, also increased the usable space within the attic. In contrast, attics in Colonial-style houses were often smaller and less accessible, reflecting a more utilitarian approach to space.
Modern homes may feature attics designed for specific purposes, such as additional bedrooms or home offices, often incorporating skylights and improved insulation. The steep pitched roofs common in many traditional styles, particularly in colder climates, were specifically designed to maximize attic space and shed snow effectively. Conversely, flatter roofs, more prevalent in warmer climates, often resulted in smaller or less-defined attic spaces.
Attics in Literature and Art
Attics have served as compelling settings in literature and art, often symbolizing hidden secrets, forgotten memories, or the passage of time. Think of the dusty, cluttered attics found in many gothic novels, often concealing family heirlooms, long-lost treasures, or even darker secrets. The attic becomes a metaphor for the subconscious, a space where repressed memories and forgotten aspects of the past reside.
Artists have similarly depicted attics in various ways, from the cluttered chaos of everyday life to the serene stillness of a space untouched by time. The contrast between the mundane objects stored in the attic and the artistic representation of the space itself can create a powerful visual narrative. For example, a painting might depict an attic filled with old furniture and forgotten toys, highlighting the passage of time and the transience of material possessions.
Symbolic Meaning of Attics in Storytelling and Mythology
In storytelling and mythology, attics often symbolize the unconscious mind, the realm of forgotten memories, or the space between worlds. They can represent hidden truths, secrets waiting to be unearthed, or the weight of the past. The isolation and darkness of an attic can contribute to a sense of mystery and suspense, making it an ideal setting for tales of mystery and the supernatural.
Many stories use the attic as a place of transformation or revelation, where characters confront their past or discover hidden potential. The attic’s location at the top of the house, literally above the everyday world, contributes to its symbolic power. The act of climbing into the attic can represent a journey into the self, a descent into the subconscious, or a quest for hidden knowledge.
Attic Renovation and Conversion Projects
Attic spaces, often overlooked, hold incredible potential for home expansion and improvement. Renovating an attic can dramatically increase living space, add value to your property, and create a unique and personalized area. From cozy bedrooms to functional home offices, the possibilities are vast, limited only by your imagination and building codes.
Transforming an attic requires careful planning and execution, encompassing structural considerations, building permits, and aesthetic choices. This section explores various attic renovation projects, successful conversions, building code requirements, and a step-by-step guide for smaller-scale renovations.
Different Attic Renovation Projects
Attic renovations can range from simple cosmetic upgrades to complete structural overhauls. Common projects include converting the attic into a bedroom, bathroom, home office, playroom, or storage space. A bedroom conversion might involve installing dormers to increase headroom and natural light, adding insulation for temperature control, and incorporating built-in storage solutions. A home office conversion could focus on creating a quiet and productive workspace with ample natural light, efficient storage, and high-speed internet access.
For storage, careful planning of shelving and organization systems is key to maximizing space.
Examples of Successful Attic Conversions
Consider a before-and-after scenario of a small, dark attic converted into a bright, airy bedroom. Before: The attic is cramped, with low ceilings, limited light, and exposed insulation. After: Dormers have been added, creating higher ceilings and allowing for large windows that flood the room with natural light. New drywall, paint, and hardwood flooring create a modern and inviting atmosphere.
Built-in wardrobes maximize storage, and a skylight adds a touch of elegance. Another example might be a previously unusable attic transformed into a spacious home office. Before: The space is cluttered, dusty, and lacks proper insulation. After: Proper insulation and climate control have been installed, along with new electrical wiring and high-speed internet access. Custom-built shelving and a large desk provide ample workspace, while a comfortable seating area creates a relaxing environment.
Building Codes and Permits for Attic Renovations
Before starting any attic renovation, it’s crucial to understand and comply with local building codes and obtain the necessary permits. These codes address structural integrity, fire safety, electrical requirements, and ventilation standards. Permits ensure that the renovation meets safety standards and protects your investment. Failure to obtain permits can result in fines or even the necessity of demolition and reconstruction.
Specific requirements vary depending on location and the scope of the project, so it is crucial to consult your local building department for detailed information. For example, minimum ceiling height requirements for habitable spaces are common, as are requirements for egress windows in bedrooms located in attics.
Step-by-Step Guide for a Small-Scale Attic Renovation
A small-scale renovation, such as improving attic storage, might involve the following steps:
1. Planning and Design
Measure the space, assess existing conditions, and develop a plan for storage solutions.
2. Material Selection
Choose appropriate shelving, containers, and organizational tools.
3. Preparation
Clear the attic of existing items and clean the space thoroughly.
4. Installation
Install shelving and organizational systems according to your plan.
5. Final Touches
Organize items efficiently and add any finishing touches, such as lighting. This approach prioritizes functionality and efficiency, making the most of available space with minimal disruption. A more extensive project, such as converting a portion of the attic into a small office, would require more extensive planning and likely involve professionals.
Final Summary: Attic (grenier)
Ultimately, the attic (grenier) proves to be far more than just a dusty storage space. It’s a versatile area with immense potential, offering opportunities for increased living space, improved energy efficiency, and a fascinating glimpse into the history of architecture and design. Whether you’re considering a renovation, simply improving safety, or just learning more about this often-forgotten part of your home, understanding the multifaceted nature of the attic is key to unlocking its full potential.
Questions and Answers
What is the average cost of attic insulation?
The cost varies significantly based on attic size, insulation type, and labor costs. Expect to pay anywhere from a few hundred to several thousand dollars.
How often should I inspect my attic?
At least once a year, preferably in spring and fall, to check for pests, moisture damage, and insulation issues.
Can I convert my attic into a bedroom without permits?
No. Attic conversions usually require building permits and inspections to ensure compliance with safety and building codes.
What are the signs of a rodent infestation in my attic?
Look for droppings, gnaw marks on wood, unusual noises at night, and the presence of nests made of shredded materials.
How can I improve attic ventilation without major renovations?
Adding ridge vents and/or soffit vents can significantly improve airflow and reduce moisture buildup. Ensure proper insulation isn’t blocking existing vents.
