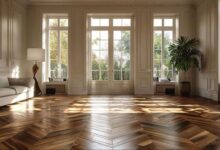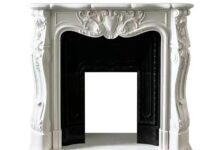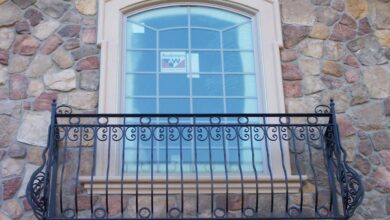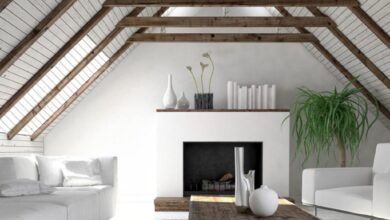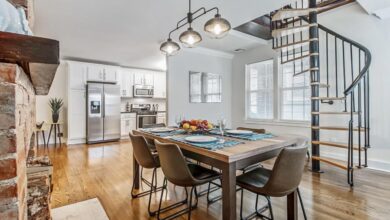Hallway (Couloir) A Multifaceted Exploration
Hallway (couloir), a seemingly simple architectural element, reveals itself as a surprisingly rich topic upon closer examination. From its historical evolution across diverse architectural styles to its potent symbolic role in literature, art, and film, the hallway transcends its functional purpose to become a space imbued with meaning and atmosphere. This exploration delves into the architectural design, artistic representations, psychological impact, and practical considerations surrounding hallways, revealing the multifaceted nature of this often-overlooked space.
We’ll journey through centuries of hallway design, comparing residential and commercial spaces, analyzing the psychological effects of varying dimensions and lighting, and even exploring the safety and accessibility aspects crucial for modern construction. We’ll examine how filmmakers and authors use hallways to build suspense, convey emotions, and shape narratives. Ultimately, this exploration aims to illuminate the hidden depths of a space we often traverse without a second thought.
Architectural Aspects of Hallways (Couloirs): Hallway (couloir)
Hallways, or couloirs, are often overlooked architectural elements, yet they significantly impact the functionality and aesthetic appeal of a building. Their design has evolved considerably throughout history, reflecting changing societal needs and architectural styles. This section explores the key architectural aspects of hallways, from their historical development to contemporary design considerations.
Historical Evolution of Hallway Design
Hallway design has mirrored broader architectural trends. In medieval castles, long, narrow passages prioritized defense and security. The grand, ornate hallways of Baroque palaces, conversely, served as statements of wealth and power, often featuring elaborate frescoes and sculptures. Victorian homes embraced hallways as transition spaces, often incorporating decorative moldings, stained glass, and built-in seating. The rise of modernism in the 20th century saw a shift towards simpler, more functional hallways, emphasizing clean lines and efficient space planning.
Postmodern architecture embraced a wider variety of styles, sometimes incorporating playful elements or eclectic designs into hallways.
Residential versus Commercial Hallway Designs
Residential and commercial hallway designs differ significantly based on their intended use. Residential hallways prioritize comfort and a sense of homeliness, often incorporating personal touches like artwork or family photos. They tend to be more intimate and less rigidly structured than their commercial counterparts. Commercial hallways, on the other hand, focus on functionality, efficiency, and wayfinding. They are often wider to accommodate high traffic flow, and incorporate features like clear signage, fire exits, and security systems.
Material choices also differ; residential hallways may use warmer materials like wood, while commercial spaces often opt for durable, easy-to-maintain materials like tile or polished concrete.
Impact of Hallway Width and Length on Spatial Feel, Hallway (couloir)
The dimensions of a hallway profoundly affect its perceived atmosphere. A long, narrow hallway can feel claustrophobic, while a wide, short hallway might feel somewhat disconnected. Proportions matter; a hallway that is too wide relative to its length might feel empty and impersonal. Conversely, a narrow hallway that is excessively long can create a sense of unease.
The use of lighting, color, and materials can mitigate these effects. For instance, light-colored walls and well-placed lighting can make a narrow hallway feel more spacious.
Hallways, or “couloirs” as they’re called in French, can be surprisingly important when you’re considering a Parisian apartment. Finding a place with a decent-sized hallway often means more storage space, which is a big plus when you’re dealing with the logistics of renting an apartment in Paris. After all, a spacious hallway is a small detail that can significantly improve the overall feel of a smaller apartment.
Modern Apartment Hallway Layout Design
A modern apartment hallway layout should prioritize space optimization and efficient flow. In a small apartment, a long, narrow hallway is inefficient. Instead, consider an open-plan design that integrates the hallway with the living area or incorporates built-in storage to maximize space. The use of mirrors can also create an illusion of greater spaciousness. A well-designed hallway in a modern apartment might incorporate a built-in shoe rack or coat closet, seamlessly integrating storage without compromising flow.
Comparison of Hallway Flooring Materials
The choice of flooring material for a hallway significantly impacts its durability, aesthetic appeal, and maintenance requirements.
Long hallways can feel a bit impersonal, but they often lead to the heart of the home. Think of the hallway as a prelude to the rest of the house; for example, it might lead directly to your cozy and comfortable Bedroom (chambre) , a personal sanctuary at the end of a long day. After all, a well-designed hallway sets the tone for the whole experience, influencing how you feel as you move through your house.
| Flooring Material | Pros | Cons | Suitability |
|---|---|---|---|
| Hardwood | Durable, aesthetically pleasing, adds warmth | Expensive, requires regular maintenance, susceptible to scratches | High-traffic residential |
| Tile | Durable, easy to clean, water-resistant | Can be cold, hard, and noisy | High-traffic commercial and residential |
| Carpet | Soft, comfortable, sound-absorbing | Can stain easily, requires regular cleaning, less durable | Low-traffic residential |
| Laminate | Affordable, durable, easy to install | Less durable than hardwood or tile, can look artificial | Medium-traffic residential |
Hallways in Literature and Art
Hallways, those often-overlooked architectural spaces, hold a surprising significance in both literature and art. They serve as more than mere transitions; they become symbolic landscapes reflecting the inner journeys and emotional states of characters, or acting as visual devices to manipulate mood and atmosphere within a composition. Their inherent ambiguity—a space between one place and another—allows artists and writers to imbue them with layers of meaning.Hallways frequently function as liminal spaces, representing thresholds between different aspects of life, states of being, or even realities.
Hallways, or couloirs as they’re known in France, can be surprisingly important when considering a property’s value. A well-designed hallway can greatly enhance the flow of a home, and this is something to keep in mind when looking into Property investment in France. The layout of a hallway, from its size to its lighting, can impact your overall impression of the property, ultimately affecting its resale value.
Therefore, a careful assessment of the hallway is crucial when investing in French real estate.
Their depiction often speaks volumes about the narrative and the characters navigating them.
Hallways in Literature: Symbolic Significance
The use of hallways in literature often transcends mere description; they become powerful symbols. Consider the long, dimly lit corridors in Edgar Allan Poe’s works, often associated with suspense, decay, and the unknown. The endless hallways in Franz Kafka’s “The Castle” symbolize the frustrating and ultimately futile quest for meaning and authority. The claustrophobic hallways of a gothic novel might mirror the protagonist’s internal struggles and anxieties, while a brightly lit, expansive hallway could represent hope or a new beginning.
The symbolic meaning is deeply intertwined with the narrative context and the overall tone of the work. For example, a character’s journey down a dark hallway might foreshadow a dangerous encounter or a difficult decision.
Hallways in Paintings and Sculptures: Light and Shadow
Painters and sculptors have long utilized hallways to create compelling visual narratives. The interplay of light and shadow is crucial in establishing the atmosphere. A chiaroscuro technique, for example, dramatically contrasts light and dark, intensifying the sense of mystery or drama within the hallway. Think of the dramatic use of light and shadow in the paintings of Caravaggio, where hallways often become stages for intense human drama.
The direction of light can also subtly guide the viewer’s eye and suggest a narrative path. A single light source at the end of a long hallway can create a sense of hope or anticipation, while shadows cast across the walls can evoke feelings of unease or suspense. Sculptors, too, can utilize the spatial qualities of a hallway to create a sense of depth and movement, guiding the viewer’s gaze through the space.
Creating Atmosphere in Hallways through Literary Devices
Writers employ a variety of literary devices to evoke specific atmospheres within hallway settings. Imagery is paramount; descriptions of flickering candlelight, echoing footsteps, or the chilling dampness of stone walls immediately establish a mood. Sound plays a crucial role, with the creak of floorboards, the drip of water, or the distant murmur of voices enhancing the suspense or mystery.
The use of metaphor and simile can further enrich the atmosphere. A hallway described as a “snake winding into darkness” evokes a sense of danger and uncertainty, whereas a hallway likened to a “sunlit path” suggests hope and clarity. These devices work in concert to create a rich and immersive experience for the reader.
Hallways and the Creation of Suspense or Mystery
The inherent ambiguity of a hallway makes it an ideal setting for suspense and mystery. The unknown lies around each corner, creating anticipation and tension. The confined space can heighten the sense of vulnerability and isolation for the characters, amplifying the feeling of threat. Authors frequently use hallways to lead characters towards a confrontation, a revelation, or a perilous situation.
Thinking about the long, narrow hallway, I was reminded of how prices can fluctuate wildly, just like the length of different corridors. Checking the fuel price comparison at Perbandingan harga BBM Pertamina Patra Niaga dengan kompetitor might help explain some of those unexpected expenses. Anyway, back to that hallway – I’m wondering if we could add some lighting to brighten it up.
The very structure of the hallway—its length, its darkness, its lack of exits—can become a character in itself, contributing to the overall suspense. The suspense is often built gradually, through the use of foreshadowing and the slow unveiling of details.
Famous Paintings Featuring Hallways
Many renowned paintings feature hallways, showcasing diverse artistic techniques to depict them. While providing specific examples requires image descriptions, consider the potential impact of perspective and vanishing points in creating depth and scale within a hallway scene. The use of color and texture can also significantly contribute to the overall atmosphere. For example, cool, muted tones might suggest a cold and desolate space, while warm, vibrant colors could evoke a sense of warmth and comfort.
Hallways, or “couloirs” as they’re known in France, can be surprisingly important when considering a property. The size and layout of the hallway often reflect the overall design of the house, so it’s worth paying attention to this detail when you’re looking into Buying a house in France. A well-designed hallway can create a great first impression, and a poorly designed one can feel cramped and unwelcoming.
Ultimately, the hallway is often a forgotten but key element of any home.
The brushstrokes themselves can communicate the artist’s intention, from the precise lines of a realist painting to the expressive gestures of an impressionist work. The choice of subject matter within the hallway – whether it is empty or populated – further contributes to the narrative and the emotional impact of the piece.
The Psychology of Hallways
Hallways, often overlooked in architectural discourse, significantly impact our emotional and psychological experience of a building. Their design, from dimensions and lighting to the presence of art or decorative elements, subtly yet powerfully shapes how we perceive and interact with the space. Understanding this psychological influence allows architects and designers to create environments that are not only functional but also emotionally resonant.The design of a hallway profoundly affects a person’s mood and spatial perception.
Various factors contribute to this influence, including the hallway’s dimensions, lighting, and the presence of visual stimuli. These elements combine to create a unique atmosphere that can range from welcoming and comforting to oppressive and unsettling.
Impact of Hallway Dimensions
Long, narrow hallways can evoke feelings of confinement and anxiety. The lack of visual breadth can create a sense of being trapped or watched, particularly in dimly lit spaces. This effect is amplified by the lack of peripheral vision, restricting the sense of openness and safety. Conversely, short, wide hallways generally feel more open and inviting. The increased visual expanse reduces feelings of confinement and allows for a more relaxed and comfortable experience.
The psychological impact is directly tied to our innate response to enclosed spaces and the perception of potential threats. A wide hallway provides a sense of security, allowing a wider field of vision and reducing feelings of vulnerability.
The Influence of Lighting
Dimly lit hallways can foster feelings of unease and even fear. The lack of visibility heightens the senses, making subtle sounds and shadows more prominent. This can trigger a primal fear response, associated with the unknown and potential dangers hidden in the darkness. In contrast, brightly lit hallways promote feelings of safety and security. The clear visibility reduces ambiguity and eliminates the opportunity for hidden threats, fostering a sense of calm and control.
The brightness also helps to enhance the perceived spaciousness of the hallway, making it feel less confining. This effect is evident in many public spaces where bright lighting is used to deter crime and create a welcoming atmosphere.
Hallways and the Creation of Anticipation or Unease
Hallways are powerful tools for manipulating emotional responses. A long, dimly lit hallway leading to an unknown destination can heighten anticipation and suspense. This technique is often used in films and literature to build tension and create a sense of mystery. The design, combined with sound effects and narrative cues, can amplify feelings of unease or excitement, depending on the context.
Conversely, a short, brightly lit hallway leading to a welcoming space can evoke feelings of comfort and anticipation of a positive experience. The design directly influences the emotional state of the individual traversing the space.
Design Strategies for Welcoming Hallways
Creating a welcoming and less claustrophobic hallway requires thoughtful consideration of several design elements.
- Ample Lighting: Well-lit hallways reduce feelings of unease and enhance the sense of spaciousness.
- Strategic Use of Color: Lighter colors visually expand the space, while warm colors can create a more inviting atmosphere.
- Mirrors: Strategically placed mirrors can create the illusion of greater depth and openness.
- Artwork and Decorations: Incorporating artwork, plants, or other decorative elements can personalize the space and distract from the potential feeling of confinement.
- Texture and Materials: Using varied textures and materials can add visual interest and make the hallway feel less monotonous.
- Openings and Views: If possible, incorporating windows or openings that offer views to other areas can significantly reduce feelings of enclosure.
Hallways in Film and Television
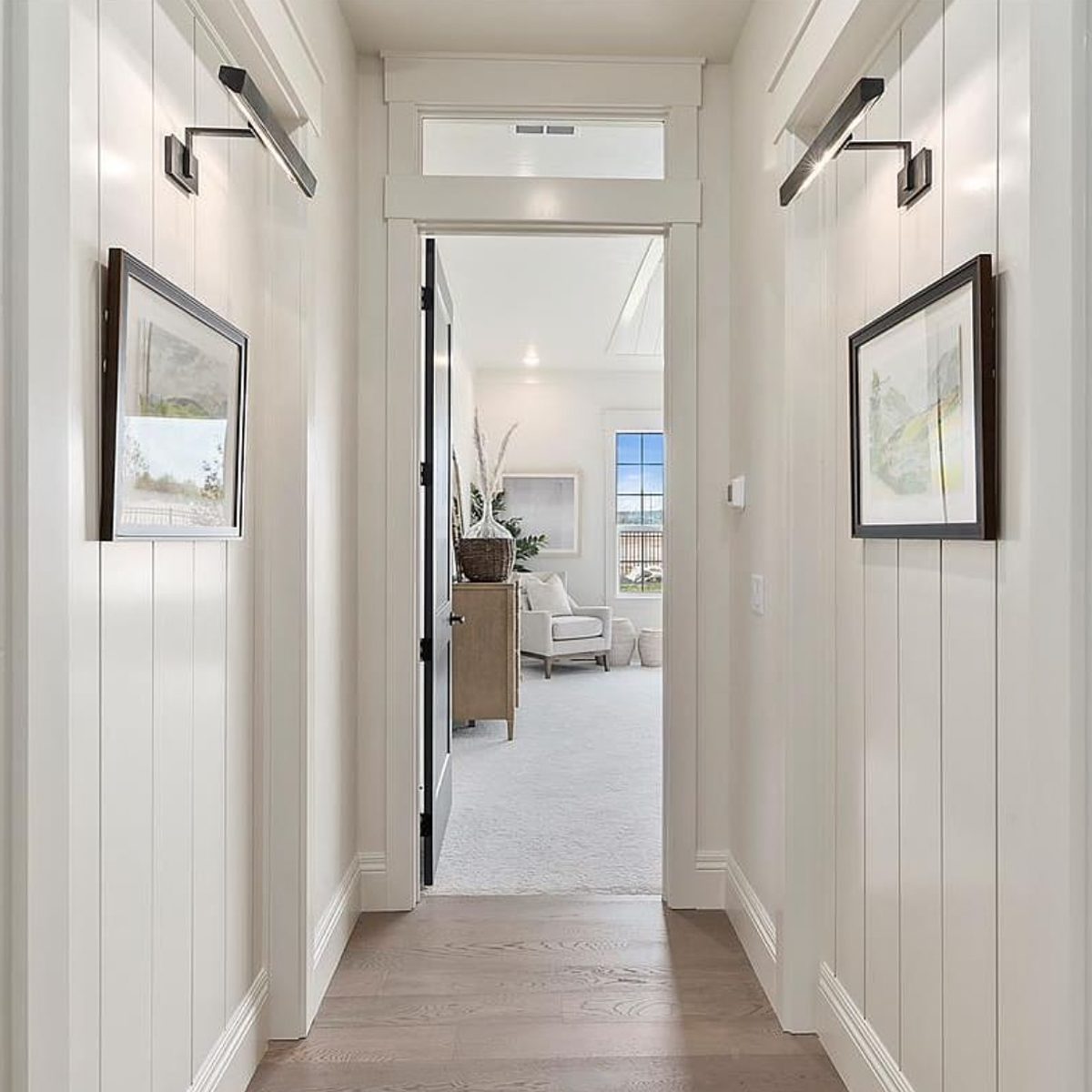
Source: familyhandyman.com
Hallways, those often-overlooked architectural elements, become surprisingly potent cinematic tools. Their inherent linearity and confined space offer filmmakers unique opportunities to build suspense, reveal character, and manipulate audience perception. From the claustrophobic tension of a chase scene to the quiet intimacy of a whispered confession, the hallway’s potential for dramatic effect is virtually limitless.
Creating Dramatic Tension and Suspense
The enclosed nature of a hallway inherently amplifies feelings of vulnerability and anticipation. Filmmakers exploit this by using the space to build suspense through a variety of techniques. A slow, deliberate camera movement down a long, dimly lit corridor can heighten the sense of dread, while the anticipation of what might be around the next corner creates palpable tension.
The use of shadows, strategically placed objects, and unexpected sounds all contribute to the overall feeling of unease. Classic horror films frequently employ this tactic, using hallways as the setting for jump scares or to slowly reveal a menacing figure. The restricted space also limits escape routes, intensifying the protagonist’s vulnerability and making the viewer feel more invested in their fate.
Conveying Character Relationships and Inner Conflicts
Hallways are not merely conduits for movement; they can also serve as powerful metaphors for relationships and internal struggles. A shared hallway scene between two characters, for instance, can subtly communicate the nature of their bond. A long, silent walk together might suggest a strained relationship, while a playful chase through the same space could depict a more lighthearted connection.
Furthermore, the architecture of the hallway itself—its size, lighting, and decoration—can reflect the emotional state of a character. A narrow, poorly lit hallway might symbolize a character’s feelings of confinement or oppression, while a spacious, well-lit hallway could suggest a sense of freedom or openness.
Cinematography Techniques in Hallway Scenes
The cinematography employed in hallway scenes is crucial in shaping the audience’s experience. Low-angle shots can make a character appear vulnerable and small, while high-angle shots can create a sense of dominance or detachment. Deep focus, allowing both foreground and background to be in sharp focus, can create a sense of depth and mystery, hinting at unseen dangers or secrets.
Conversely, shallow focus, blurring the background, can draw the viewer’s attention to the character’s immediate surroundings and emotions. The use of long takes, following a character down a hallway without cuts, can build suspense and immerse the viewer in the character’s experience. Conversely, rapid editing can create a chaotic and frantic atmosphere.
Sound Design in Hallway Scenes
Sound design plays a vital role in enhancing the atmosphere of a hallway scene. The absence of sound, or the use of very quiet sounds, can create an unnerving silence, emphasizing the character’s isolation and vulnerability. Conversely, echoing footsteps, muffled conversations, or sudden loud noises can increase tension and suspense. The use of diegetic sound (sounds that are part of the scene’s reality, such as footsteps) and non-diegetic sound (sounds added in post-production, such as ominous music) can be skillfully combined to create a powerful and immersive soundscape.
The careful manipulation of sound can amplify the emotional impact of the scene and guide the viewer’s attention.
Hallway Use Across Film Genres
| Genre | Hallway Use | Example | Cinematography/Sound |
|---|---|---|---|
| Horror | Building suspense, revealing antagonists, creating claustrophobic environments | The Shining (1980)
|
Low-angle shots, deep focus, eerie silence punctuated by sudden loud noises |
| Thriller | Creating chases, emphasizing vulnerability, highlighting the character’s isolation | The Silence of the Lambs (1991)
|
Rapid editing, close-ups, use of shadows, unsettling sound effects |
| Action | Setting for intense shootouts, emphasizing fast-paced action | The Matrix (1999)
|
Slow-motion, dynamic camera angles, impactful sound effects |
| Drama | Revealing character relationships, emphasizing emotional states, conveying a sense of isolation or confinement | Lost in Translation (2003)
|
Natural lighting, subtle sound design, long takes |
Hallway Safety and Functionality
Hallways, often overlooked in architectural design, play a crucial role in ensuring the safety and efficient movement of people within a building. Their design directly impacts emergency response, accessibility, and overall security. Careful consideration of lighting, width, materials, and features caters to both functional needs and the well-being of occupants.
Safety Considerations in Hallway Design
Proper hallway design significantly contributes to safety. Adequate lighting is paramount, minimizing shadows and ensuring clear visibility, particularly at night or in emergencies. Sufficient width, generally recommended to be at least 48 inches for single-direction traffic and wider for two-way traffic, allows for easy passage and prevents congestion. Emergency exits must be clearly marked, readily accessible, and free from obstructions.
Fire-resistant materials should be used in construction, and the placement of fire extinguishers and smoke detectors should be strategically considered. Regular maintenance checks, including lighting and exit sign functionality, are vital to maintaining safety.
Hallways, or couloirs, often set the tone for a home. They’re the first impression, leading you to the heart of the house – usually the living area. Stepping from the hallway, you often enter a bright and welcoming Living room (salon) , a space designed for relaxation and gathering. Then, back through the hallway, you might head to other rooms, continuing the journey through your home’s unique layout.
Accessibility Features in Hallway Design
Hallway design must accommodate people with disabilities, adhering to accessibility standards like the Americans with Disabilities Act (ADA). Ramps or elevators should replace steps to ensure wheelchair access. Tactile paving and audible signals can guide visually impaired individuals. Handrails should be provided on both sides of hallways, positioned at appropriate heights. Clear signage, including braille and large print, is crucial for wayfinding.
Hallway widths must meet ADA standards, allowing ample space for wheelchairs and other assistive devices to maneuver comfortably. Doorways should also meet these standards, ensuring easy passage for wheelchair users.
Hallway Design and Fire Safety
Hallway design is integral to fire safety and efficient evacuation. Fire-resistant materials, such as fire-rated drywall and doors, are essential to contain fire spread. Sprinkler systems should be installed and regularly inspected. Emergency lighting systems are critical for illuminating escape routes during power outages. Hallways should be designed to minimize dead ends and ensure clear, unobstructed paths to exits.
Fire doors, self-closing and properly maintained, are essential for preventing the spread of fire and smoke. Regular fire drills and evacuation plans are crucial for familiarizing occupants with escape routes and procedures. Wide, clear hallways ensure quick and orderly evacuation, minimizing risks during emergencies.
Imagine a long hallway, a couloir, stretching endlessly. It’s a metaphor for the complexities of supply chains, like the one Pertamina Patra Niaga faces, as detailed in their response to fuel scarcity issues you can read about here: Tanggapan Pertamina Patra Niaga terhadap isu kelangkaan BBM. Understanding their challenges helps us appreciate the intricate pathways that keep our daily lives running, much like the seemingly simple act of walking down a hallway.
Security Features in Hallway Design
Designing hallways with security in mind can deter crime and enhance safety. Adequate lighting, especially at night, discourages criminal activity. Security cameras strategically placed along hallways provide surveillance and deter potential threats. Access control systems, such as keycard readers or security personnel, can restrict access to sensitive areas. Well-maintained hallways, free of debris and obstructions, provide better visibility and limit hiding places.
Emergency call buttons or intercom systems can provide immediate assistance in case of an incident. Using materials resistant to vandalism can also reduce maintenance costs and improve the longevity of the hallway’s appearance and function. Consideration of the overall building security plan within the hallway design is key to an effective system.
Hospital Hallway Design: Hygiene and Efficiency
Hospital hallways prioritize hygiene and efficient patient flow. Materials should be easy to clean and disinfect, such as sealed flooring and washable walls. Hand sanitizer stations should be placed at regular intervals. The layout should be clear and intuitive, with clear signage directing patients and staff to different departments. Wide hallways accommodate medical equipment and ensure easy passage for gurneys and wheelchairs.
Lighting should be bright and consistent to maintain a sterile and safe environment. Specialized surfaces resistant to bacteria and viruses can be employed to enhance the hygiene standards. The overall design should minimize noise and create a calm atmosphere to reduce patient stress.
Final Wrap-Up
From ancient corridors to modern minimalist designs, the hallway has consistently proven its versatility as a functional space and a powerful storytelling device. Its capacity to evoke specific moods, build tension, and shape our perception of a building is undeniable. By understanding the historical, artistic, psychological, and practical facets of hallway design, we gain a deeper appreciation for the subtle yet significant impact this seemingly ordinary space has on our lives and experiences.
Whether viewed as a mere passage or a stage for human drama, the hallway (couloir) deserves a closer look.
User Queries
What are some common hallway design mistakes to avoid?
Common mistakes include insufficient lighting, inadequate width for foot traffic and accessibility, and neglecting the overall aesthetic flow within the larger space.
How can I make a narrow hallway feel more spacious?
Use light colors, mirrors, and strategically placed lighting to create an illusion of greater space. Avoid bulky furniture and choose slim, wall-mounted options.
What are some creative uses for hallway walls?
Hallways offer excellent opportunities for art displays, built-in shelving, or even a small home office or reading nook, depending on the space.
How much does hallway renovation typically cost?
Costs vary greatly depending on size, materials, and complexity. It’s best to get multiple quotes from contractors for an accurate estimate.
What are the latest trends in hallway design?
Current trends include incorporating natural light, using biophilic design elements, and integrating smart home technology for lighting and security.
