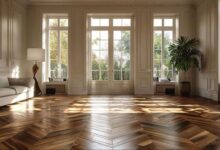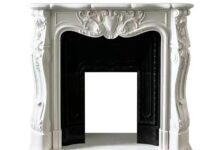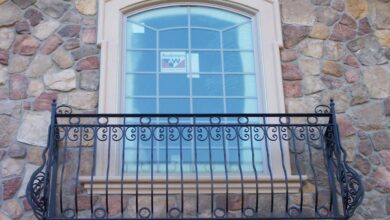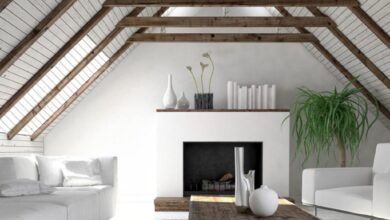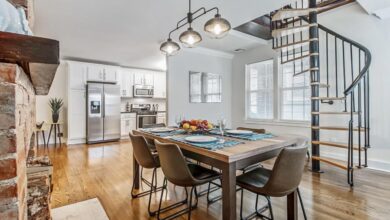Balcony (balcon) A Complete Guide
Balcony (balcon), a word conjuring images of Parisian cafes or tranquil garden escapes, actually encompasses a vast world of design, construction, and functionality. From the petite Juliet balcony to the expansive wraparound variety, the possibilities are as diverse as the architectural styles they adorn. This guide delves into every aspect of balconies, from planning and construction to maintenance and aesthetic enhancements, providing you with the knowledge to create your own perfect outdoor haven.
We’ll explore the various types of balconies, their structural requirements, and the materials best suited for different climates and budgets. We’ll also cover safety regulations, creative uses for your balcony space, and landscaping ideas to transform it into a personal oasis. Whether you’re a seasoned DIY enthusiast or simply dreaming of adding a balcony to your home, this comprehensive guide will equip you with the information you need.
Balcony Types and Designs
Balconies are architectural features that extend a building’s living space outwards, offering fresh air, views, and a connection to the surrounding environment. Their design and functionality vary significantly depending on factors such as building style, available space, and intended use. This section explores different balcony types, design considerations, and their integration into various architectural styles.
Balcony Style Comparison
Choosing the right balcony style depends on several factors, including the available space, building style, and personal preferences. The following table compares some popular balcony styles:
| Balcony Style | Materials | Size Considerations | Common Features |
|---|---|---|---|
| French Balcony | Metal railings, glass panels | Small, typically only wide enough for a person to stand | Railings, often with decorative elements, minimal depth |
| Juliet Balcony | Metal railings, glass panels | Very small, often just a waist-high railing | Provides a view and fresh air without a full balcony platform |
| Wraparound Balcony | Wood, metal, concrete | Large, extends along multiple sides of a building | Offers extensive views and ample space for seating or plants |
| L-Shaped Balcony | Wood, metal, concrete | Medium to large, extends along two adjacent sides of a building | Creates a corner seating area, offering views in two directions |
| Box Balcony | Concrete, metal | Small to medium, typically a simple, rectangular structure | Simple design, often integrated into the building’s facade |
Detailed Balcony Designs
Three unique balcony designs illustrate the range of possibilities:
1. The Modern Minimalist Balcony: This design prioritizes clean lines and functionality. It typically features a sleek metal frame, perhaps powder-coated in a neutral color, with minimal railings, often made of glass or thin metal rods. The flooring might be concrete or composite decking, chosen for its durability and low-maintenance qualities. Aesthetically, the focus is on simplicity and integration with the building’s modern aesthetic.
The lack of ornamentation allows the view to take center stage.
2. The Victorian-Style Balcony: This design evokes a sense of elegance and grandeur. Ornate wrought-iron railings are a hallmark, often featuring intricate scrollwork and decorative flourishes. The flooring might be made of wood, perhaps with a stained finish to enhance the richness of the wood grain. Balusters and decorative brackets add to the overall ornate aesthetic.
Thinking about adding a balcony to your apartment? A great view is definitely a plus, but you might also consider the logistics of getting things up there. Efficient delivery systems are key, much like the impressive Sistem distribusi BBM Pertamina Patra Niaga yang efisien ensures fuel reaches its destination. A well-planned balcony setup mirrors that efficiency; everything in its place, easily accessible.
The design often incorporates decorative features that complement the building’s overall Victorian architecture.
3. The Mediterranean-Inspired Balcony: This design emphasizes a relaxed, outdoor living space. The materials are often natural, such as wood or stone, with railings that incorporate elements like wrought iron or terracotta. Potted plants and colorful flowers are commonly incorporated, further enhancing the Mediterranean feel. The design is often integrated into buildings that emphasize natural materials and a connection to the outdoors.
A large, shaded area might be included for relaxation.
Balcony Integration into Architectural Styles
Balconies are effectively integrated into a variety of architectural styles:
Victorian Architecture: Victorian-era balconies often feature elaborate wrought-iron railings with intricate designs, reflecting the era’s love for ornamentation. Wood is a common material, often with decorative detailing. The balconies themselves often serve as a visual focal point on the facade.
Modern Architecture: Modern balconies prioritize clean lines and minimalist aesthetics. Materials like glass, steel, and concrete are frequently used, creating a sleek and contemporary look. The design often integrates seamlessly with the building’s overall form and function.
Minimalist Architecture: Minimalist balconies emphasize simplicity and functionality. They are often small and unobtrusive, designed to enhance the building’s overall aesthetic without overpowering it. The use of simple materials and clean lines creates a sense of calm and serenity.
Balcony Construction and Materials
Building a balcony adds significant value and enjoyment to a home, but it’s a project requiring careful planning and execution. This section details the construction process for a simple balcony, compares common building materials, and Artikels essential safety considerations.
Simple Balcony Construction: A Step-by-Step Guide
Constructing a small, simple balcony involves several key steps. This guide assumes basic carpentry and construction knowledge. Always consult with a professional for complex projects or if you lack experience. Safety should be the top priority throughout the entire process.
- Planning and Design: Determine the balcony’s size, location, and desired style. Obtain necessary permits from your local building authority. Create detailed plans including dimensions, material specifications, and support structures.
- Foundation Preparation: Ensure a solid foundation capable of supporting the balcony’s weight. This might involve pouring a concrete slab or using existing structural elements. Proper drainage is crucial to prevent water damage.
- Framing: Construct a sturdy frame using pressure-treated lumber or metal supports, following your design plans. Ensure the frame is properly anchored to the building’s structure.
- Decking Installation: Attach the chosen decking material (wood, composite, or metal) securely to the frame. Leave appropriate gaps for expansion and contraction. Ensure the decking is level and stable.
- Railing Installation: Install railings that meet local building codes for height and spacing. Use sturdy materials and secure connections. Railings are crucial for safety.
- Finishing Touches: Apply sealant or paint to protect the wood or metal from the elements. Add any desired finishing touches, such as lighting or planters.
Material Comparison: Wood, Concrete, and Metal
The choice of materials significantly impacts the balcony’s appearance, durability, and cost. Each material offers unique advantages and disadvantages.
Balconies offer a great way to extend your living space, bringing the outdoors in. Thinking about improvements? You might find inspiration in community projects like the Program CSR Pertamina Patra Niaga untuk masyarakat sekitar , which often focuses on improving public areas, including the potential beautification of shared balconies or the addition of communal green spaces.
Ultimately, a well-designed balcony enhances both personal and community well-being.
- Wood:
- Pros: Relatively inexpensive, aesthetically pleasing, easy to work with.
- Cons: Requires regular maintenance (painting, sealing), susceptible to rot and insect damage, shorter lifespan compared to other materials.
- Concrete:
- Pros: Extremely durable, long lifespan, requires minimal maintenance, fire-resistant.
- Cons: Can be expensive, difficult to work with, less aesthetically versatile than wood.
- Metal (Steel, Aluminum):
- Pros: Strong, durable, relatively low maintenance, long lifespan, can be designed in various styles.
- Cons: Can be expensive, susceptible to corrosion (unless treated), can be difficult to work with for some designs.
Safety Regulations and Building Codes
Adhering to safety regulations and building codes is paramount during balcony construction. Failure to do so can result in structural failure, injury, or legal repercussions. These regulations vary by location, so always consult your local building authority. Key aspects typically include:
- Load Capacity: The balcony must be designed and constructed to support the intended load (people, furniture, snow). Engineering calculations are often required.
- Railing Height and Spacing: Regulations specify minimum railing heights and maximum spacing between balusters to prevent falls. Typical requirements are a minimum height of 36 inches and a maximum baluster spacing of 4 inches.
- Anchoring and Support: The balcony must be securely anchored to the building’s structure to prevent collapse. Proper connections and reinforcement are crucial.
- Material Specifications: Building codes often specify minimum strength requirements for materials used in balcony construction.
- Inspections: Inspections are usually required at various stages of construction to ensure compliance with building codes.
Balcony Functionality and Uses: Balcony (balcon)
Balconies, while often overlooked, offer valuable extra space that can significantly enhance the quality of life in an apartment or house. Their functionality extends far beyond simply being a place to step outside; with a little creativity and planning, they can become havens for relaxation, productive gardening, or efficient storage. This section explores the diverse ways you can utilize your balcony space to best suit your needs and lifestyle.
Transforming a balcony into a functional and enjoyable extension of your living space involves careful consideration of its size, orientation, and your personal preferences. Whether you prioritize relaxation, cultivating a miniature garden, or maximizing storage, understanding the possibilities is the first step to achieving a well-designed and practical outdoor area.
Creative Balcony Space Utilization
A variety of creative approaches can maximize the utility of even the smallest balcony. The following examples demonstrate how to transform this often-underutilized space into a functional and enjoyable area.
- Relaxation Oasis: Install comfortable seating, such as a bistro set or a hanging chair, and add soft cushions and throws for a cozy atmosphere. Consider incorporating a small water feature, like a tabletop fountain, to add a calming element. A simple string of fairy lights can create a magical ambiance in the evening.
- Vertical Garden: Maximize space by installing vertical planters or hanging baskets. Choose plants that thrive in containers and require minimal maintenance. Herbs, trailing flowers, and small climbing plants are excellent choices. A vertical garden not only adds beauty but also provides fresh produce or fragrant flowers.
- Outdoor Storage Solution: Utilize space-saving storage solutions such as slimline cabinets, wall-mounted shelves, or stackable storage boxes. Choose weather-resistant materials to protect stored items. Consider using baskets or decorative containers to keep things organized and visually appealing.
- Miniature Outdoor Gym: For fitness enthusiasts, a small balcony can accommodate a yoga mat, resistance bands, or a stationary bike for a convenient outdoor workout space.
- Reading Nook: A comfortable chair, a small side table for a drink and book, and a small weatherproof lamp creates a perfect private reading space.
Balcony Furniture and Lighting Design
Choosing appropriate furniture and lighting is crucial for creating a functional and aesthetically pleasing balcony. Careful consideration of both style and practicality is essential.
Outdoor furniture should be weather-resistant and lightweight for easy movement and storage. Materials such as wicker, aluminum, or treated wood are ideal choices. Consider the size and scale of the furniture relative to the balcony’s dimensions to avoid overcrowding. For example, a small bistro set is perfect for a compact balcony, while a larger lounge set might be suitable for a spacious one.
Adding cushions and throws can enhance comfort and personalize the space.
Lighting should be both functional and decorative. String lights create a warm and inviting ambiance, while wall-mounted lights provide task lighting for reading or entertaining. Solar-powered lights are an eco-friendly option that requires no wiring. Consider the placement of lighting to highlight architectural features or plants, creating a visually appealing atmosphere.
Maximizing Small Balcony Space
Small balconies present unique design challenges, but with careful planning, they can be transformed into functional and attractive spaces. The key is to maximize vertical space and utilize multi-functional furniture.
Folding furniture, such as a folding table and chairs, allows for flexible use of the space. Wall-mounted shelves and vertical planters create storage and visual interest without taking up valuable floor space. Mirrors can create the illusion of more space by reflecting light and making the balcony appear larger. Light colors on walls and furniture can also help to make the space feel more open and airy.
For example, a small balcony with white walls and light-colored furniture will appear larger than one with dark walls and bulky furniture. A well-designed small balcony can be just as enjoyable and functional as a larger one.
Balcony Safety and Maintenance
Balconies, while adding aesthetic appeal and extra living space to a home, require careful attention to safety and regular maintenance to prevent accidents and prolong their lifespan. Neglecting these aspects can lead to structural damage, injuries, and even collapse. This section Artikels potential hazards, preventative measures, and a comprehensive maintenance schedule to ensure your balcony remains a safe and enjoyable space.
Potential Balcony Safety Hazards and Preventative Measures
Several factors can compromise balcony safety. These range from structural issues to inadequate maintenance and misuse. Addressing these concerns proactively is crucial for preventing accidents.
- Deteriorating structural components: Rusting railings, cracked concrete, or rotting wood are significant hazards. Regular inspections and prompt repairs are essential. For example, rust on steel railings can be addressed by wire brushing and applying a protective coating. Cracked concrete should be repaired by a professional using appropriate patching compounds. Rotting wood requires replacement.
Balconies offer a great view, a place to relax, and even a small garden space. Thinking about your future career might feel like stepping out onto a balcony overlooking many possibilities, and if you’re a chemical engineering graduate, check out the career prospects at Pertamina Patra Niaga by visiting this link: Prospek karir di Pertamina Patra Niaga bagi lulusan teknik kimia.
Just like a balcony expands your living space, a fulfilling career expands your life’s horizons. So, after exploring those opportunities, you can return to enjoying your balcony’s peaceful atmosphere.
- Overloading: Exceeding the balcony’s weight capacity can lead to structural failure. Avoid placing heavy objects or furniture on the balcony without knowing its load-bearing capacity. Consult building plans or a structural engineer if unsure.
- Inadequate railings or barriers: Railings that are too low or have gaps pose a significant fall risk, especially for children. Ensure railings meet local building codes and are regularly inspected for damage. Consider adding child safety gates if necessary.
- Slippery surfaces: Wet or icy conditions can make balconies extremely dangerous. Ensure proper drainage and use non-slip mats or coatings during inclement weather.
- Loose or damaged flooring: Loose tiles or boards can create tripping hazards. Promptly repair or replace any damaged flooring components.
Balcony Maintenance Schedule
A regular maintenance schedule, tailored to the balcony’s materials, is crucial for its longevity and safety.
| Material | Frequency | Maintenance Tasks |
|---|---|---|
| Concrete | Annually | Inspect for cracks, spalling, or deterioration. Repair any damage with appropriate patching compounds. Clean with a pressure washer (low pressure) to remove dirt and debris. Seal every 2-3 years to prevent water damage. |
| Wood | Semi-annually | Inspect for rot, insect infestation, and loose boards. Repair or replace damaged wood. Apply a protective sealant or stain annually to prevent water damage and rot. Clean with a mild detergent and water. |
| Metal (Steel, Aluminum) | Semi-annually | Inspect for rust, corrosion, and loose fasteners. Repair or replace damaged components. Apply a protective coating to prevent rust and corrosion. Clean with a wire brush and soapy water. |
Balcony Inspection Checklist
A regular inspection checklist helps identify potential problems before they become major safety hazards.
- Structural Integrity: Check for cracks in concrete, wood rot, rust on metal components, and loose fasteners.
- Railings and Barriers: Verify that railings are secure, at the correct height, and free of damage. Check for gaps that could pose a fall risk.
- Flooring: Inspect for loose tiles, boards, or other tripping hazards. Check for drainage issues.
- Drainage: Ensure proper drainage to prevent water accumulation and ice formation.
- Weight Capacity: Avoid exceeding the balcony’s weight capacity.
- Overall Condition: Note any other signs of wear and tear or potential hazards.
Balcony Aesthetics and Landscaping
Transforming your balcony into a vibrant and inviting outdoor space involves careful consideration of plant selection, color schemes, and design elements. A well-planned balcony garden not only enhances the aesthetic appeal but also creates a personal sanctuary for relaxation and enjoyment. This section will guide you through creating a visually stunning and functional balcony oasis.
Selecting Appropriate Plants and Flowers, Balcony (balcon)
Choosing the right plants is crucial for a thriving balcony garden. Consider the amount of sunlight your balcony receives—full sun, partial shade, or full shade—as this dictates which plants will flourish. Space constraints also play a significant role. For small balconies, compact varieties like trailing petunias, miniature roses, or herbs in hanging baskets are ideal. Larger balconies offer more flexibility, allowing for larger potted plants, shrubs, or even small trees.
Enjoying a quiet evening on my balcony, sipping tea, I started thinking about fuel availability. It’s amazing how everyday things connect; for example, the transportation of goods to build balconies relies heavily on fuel. To understand the current situation better, I checked out Pertamina’s response to the recent fuel shortage issue: Tanggapan Pertamina Patra Niaga terhadap isu kelangkaan BBM.
Back to my balcony, the city lights twinkle, a calming contrast to the complexities of fuel distribution.
Always check the mature size of any plant before purchasing to ensure it fits your space.
Creating a Visually Appealing Balcony Space
Color palettes, textures, and lighting are key elements in creating a visually appealing balcony. A cohesive color scheme can significantly impact the overall mood. Cool colors like blues and greens create a calming atmosphere, while warm colors like oranges and yellows evoke a sense of warmth and energy. Mixing textures adds depth and visual interest. Combine smooth surfaces like metal or glass with rougher textures like wood or stone.
Strategic lighting, including string lights or lanterns, can enhance the ambiance, especially in the evenings. Consider using uplighting to highlight architectural features or plants.
Using Privacy Screens and Other Design Elements
Privacy is often a concern for balcony dwellers. Privacy screens, available in various materials like wood, bamboo, or metal, can effectively shield your space from neighboring buildings or passersby. These screens can also add a decorative element to your balcony’s design. Other design elements such as trellises for climbing plants, decorative planters, and outdoor rugs can further enhance the aesthetics and functionality of your balcony.
A well-placed water feature, such as a small fountain, can add a soothing element to the space. Remember that the overall design should reflect your personal style and preferences.
Balcony Regulations and Permits
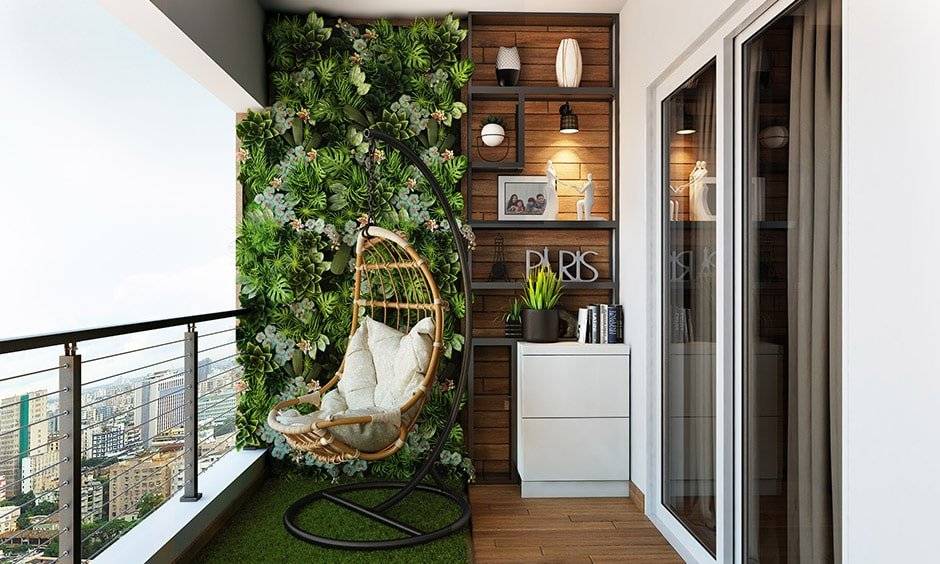
Source: designcafe.com
Building a balcony, or even making significant modifications to an existing one, often involves navigating a complex web of regulations and permits. These requirements vary considerably depending on location, building type, and the nature of the work. Understanding these rules is crucial to avoid costly delays and potential legal issues. This section will focus on the regulations and permit requirements for balcony construction and modification in the city of Toronto, Canada.
Balconies offer a great view, a space for relaxation, and sometimes, even a small garden. Thinking about maximizing the potential of that space got me wondering about effective strategies, much like Pertamina Patra Niaga’s approach to market share, detailed in this article: Strategi pemasaran Pertamina Patra Niaga untuk meningkatkan pangsa pasar. Just as they strategize for growth, we can strategize for how to best use our balconies.
A well-planned balcony can be just as valuable as a well-executed marketing campaign.
Building Permit Requirements in Toronto
In Toronto, obtaining a building permit before constructing or significantly altering a balcony is mandatory. The City of Toronto’s Building Code Artikels specific requirements for balcony design, construction, and safety. These requirements cover aspects such as structural integrity, load-bearing capacity, railing height and spacing, and fire safety. Applicants must submit detailed plans and specifications, including engineering calculations demonstrating compliance with the code.
The review process involves inspections at various stages of construction to ensure adherence to the approved plans. Failure to obtain a permit can result in stop-work orders, fines, and legal action. The specific requirements and application process can be found on the City of Toronto’s website. The permit fees vary depending on the scope of the project.
Balconies offer a great space for relaxation, a mini-escape from daily life. Thinking about your future career while enjoying the view? You might want to check if Pertamina Patra Niaga is hiring fresh graduates by visiting this site: Apakah Pertamina Patra Niaga menerima fresh graduate? Knowing their hiring practices could help you plan your next steps, and then you can get back to enjoying that balcony breeze!
Balcony Safety and Accessibility Regulations in Toronto
Toronto’s building code incorporates accessibility standards for balconies, ensuring safe and convenient access for people with disabilities. These regulations mandate features like adequate ramp slopes for wheelchair access, appropriate handrail heights and placement, and sufficient space for maneuvering wheelchairs. Balcony railings must meet specific height and strength requirements to prevent falls. Furthermore, the design must minimize the risk of tripping hazards, and the materials used must be durable and resistant to weathering.
Non-compliance can lead to legal repercussions and potential liability for injuries.
Legal Implications of Balcony Modifications in Different Residential Buildings
The legal implications of balcony modifications differ depending on the type of residential building. In apartment buildings, modifications often require the approval of the condominium corporation or landlord. The corporation’s bylaws may restrict alterations, especially those affecting the building’s exterior appearance or structural integrity. Unauthorized modifications can lead to fines and legal disputes. Townhouses, while offering more autonomy to homeowners, may still be subject to homeowner’s association regulations that govern exterior modifications.
These regulations often aim to maintain the aesthetic consistency and structural integrity of the entire development. For detached houses, the homeowner generally has more freedom, but still needs to adhere to the city’s building code and obtain the necessary permits. Regardless of the building type, failure to comply with applicable regulations can result in legal action, fines, and even the requirement to revert the modifications.
Balcony Cost and Budget Considerations
Building a balcony adds significant value and enjoyment to your home, but the cost can vary widely depending on several factors. Understanding these factors and planning a realistic budget is crucial to avoid unexpected expenses and ensure a successful project. This section will Artikel a sample budget, explore cost-saving strategies, and compare the long-term maintenance costs of different materials.
Sample Budget Breakdown for a Basic Balcony
This budget estimates the cost of a small, simple balcony, approximately 6ft x 6ft, using readily available materials and assuming a relatively straightforward installation. Prices are estimates and may vary depending on location, materials chosen, and labor rates.
| Item | Estimated Cost |
|---|---|
| Materials (concrete, steel supports, decking, railings, fasteners): | $2,000 – $3,500 |
| Labor (including demolition, if necessary, and installation): | $1,500 – $3,000 |
| Permits and inspections: | $300 – $500 |
| Contingency (for unforeseen expenses): | $500 – $1,000 |
| Total Estimated Cost: | $4,300 – $8,000 |
This is a rough estimate. Larger balconies, more complex designs, or the use of premium materials will significantly increase the overall cost.
Cost Reduction Strategies
Several strategies can help reduce the cost of balcony construction without compromising safety or quality.
- Choose less expensive materials: Pressure-treated lumber is a more affordable alternative to composite decking, although it requires more regular maintenance. Consider using steel instead of aluminum for railings if cost is a major concern.
- Simplify the design: A simpler design with fewer intricate details will reduce both material and labor costs. Avoid overly complex railing designs or elaborate decorative features.
- DIY where possible: If you have the skills and experience, undertaking some aspects of the construction yourself can save significantly on labor costs. However, prioritize safety and ensure you have the necessary expertise before attempting any complex tasks.
- Shop around for materials and labor: Obtain multiple quotes from different suppliers and contractors to compare prices and find the best deals.
- Consider prefabricated components: Prefabricated balcony sections can sometimes reduce labor costs and construction time.
Long-Term Maintenance Costs of Different Balcony Materials
The long-term cost of maintaining a balcony depends heavily on the materials used.
- Wood: Requires regular staining, sealing, and potential repairs due to rot, insect damage, and weathering. Expect ongoing maintenance costs.
- Composite decking: Generally low-maintenance, requiring occasional cleaning and minor repairs. Long-term costs are typically lower than wood.
- Concrete: Relatively low-maintenance, but may require occasional sealing to prevent cracking and deterioration. Repairing cracks can be costly.
- Metal (Steel or Aluminum): Metal balconies require minimal maintenance, primarily cleaning and occasional repainting (for steel) to prevent rust. Aluminum is generally more durable and requires less maintenance than steel.
Balcony in Different Climates
Designing a balcony requires careful consideration of the local climate to ensure both comfort and longevity. Extreme weather conditions, whether scorching heat or freezing temperatures, can significantly impact a balcony’s structure, materials, and overall usability. Choosing appropriate materials and incorporating protective measures is crucial for maximizing its lifespan and enjoyment.Balcony design must adapt to the specific challenges presented by different climates.
This involves selecting materials resistant to the prevalent weather patterns and incorporating features that mitigate the negative effects of extreme temperatures and precipitation.
Balcony Design Considerations for Hot and Dry Climates
Hot and dry climates present unique challenges for balcony design. High temperatures can lead to material expansion and degradation, while intense sun exposure can cause fading and cracking. Effective shading is therefore critical. Furthermore, the lack of moisture can lead to drying and cracking of certain materials.
- Shading: Use awnings, pergolas, or strategically planted climbing vines to provide shade and reduce solar heat gain. Light-colored materials reflect more sunlight than darker ones, keeping the balcony cooler.
- Material Selection: Opt for materials that are heat-resistant and have low thermal conductivity, such as clay tiles, stone, or treated wood. Avoid materials that absorb and retain heat, like dark-colored metals.
- Ventilation: Ensure adequate air circulation to prevent heat buildup. This can be achieved through open railings, strategically placed vents, or the use of fans.
Balcony Design Considerations for Cold and Snowy Climates
In cold and snowy climates, the focus shifts to protecting the balcony from ice, snow accumulation, and freezing temperatures. Materials must be able to withstand freezing and thawing cycles without cracking or damage. Snow and ice removal strategies are also important considerations.
Enjoying a quiet evening on my balcony, I started thinking about the rising cost of living. Checking fuel prices is always a good way to gauge that, so I looked up a comparison: Perbandingan harga BBM Pertamina Patra Niaga dengan kompetitor. The results were pretty eye-opening, making me appreciate even more the simple pleasure of a cool breeze on my balcony.
- Material Selection: Durable materials like concrete, stone, or treated lumber that can withstand freezing and thawing cycles are essential. Avoid materials prone to cracking or expansion in cold weather.
- Snow and Ice Removal: Design the balcony to facilitate easy snow and ice removal. This may involve sloping surfaces to prevent accumulation or using materials that resist ice formation.
- Heating: In-floor heating systems or radiant heating elements can help melt snow and ice, improving safety and preventing damage to the balcony structure. However, cost and energy efficiency should be weighed.
- Drainage: Proper drainage is crucial to prevent water from accumulating and freezing, potentially causing damage to the structure.
Protecting Balconies from Extreme Weather
Regardless of the climate, protecting balconies from extreme weather conditions is crucial for their longevity. This involves a combination of design choices and maintenance practices.
- Waterproof Membranes: Applying waterproof membranes beneath the flooring material helps protect against water damage, preventing rot and structural issues. This is especially important in areas with high rainfall or snow.
- Regular Maintenance: Regular inspection and maintenance are vital to address any potential issues promptly. This includes checking for cracks, loose screws, and signs of deterioration. Addressing these problems early can prevent more extensive and costly repairs later.
- Wind Protection: In windy areas, consider adding windbreaks or solid railings to reduce the impact of strong winds on the balcony structure and furniture.
Final Thoughts
Ultimately, a balcony (balcon) is more than just an architectural feature; it’s an extension of your living space, a place to connect with the outdoors, and a reflection of your personal style. By carefully considering the design, construction, and maintenance aspects Artikeld in this guide, you can create a safe, functional, and aesthetically pleasing balcony that enhances your home and lifestyle for years to come.
Whether you envision a romantic retreat, a vibrant garden, or a practical storage solution, the possibilities are truly limitless. So, embrace the potential of your balcony and let your imagination take flight!
FAQ Summary
Can I build a balcony myself?
While possible for simple designs, building a balcony often requires significant construction skills and adherence to building codes. It’s advisable to consult with professionals unless you have extensive experience.
How much does a balcony cost?
Costs vary drastically depending on size, materials, complexity, and location. Expect a wide range, from a few hundred dollars for simple additions to thousands for elaborate designs.
What permits do I need?
Building permits are typically required for balcony construction or significant modifications. Check with your local building department for specific requirements in your area.
How do I choose the right plants for my balcony?
Consider your climate, the amount of sunlight your balcony receives, and the available space. Choose plants that thrive in those conditions and complement your aesthetic preferences.
How often should I inspect my balcony?
Regular inspections, at least twice a year (spring and fall), are recommended to check for damage, loose components, or other safety concerns.
